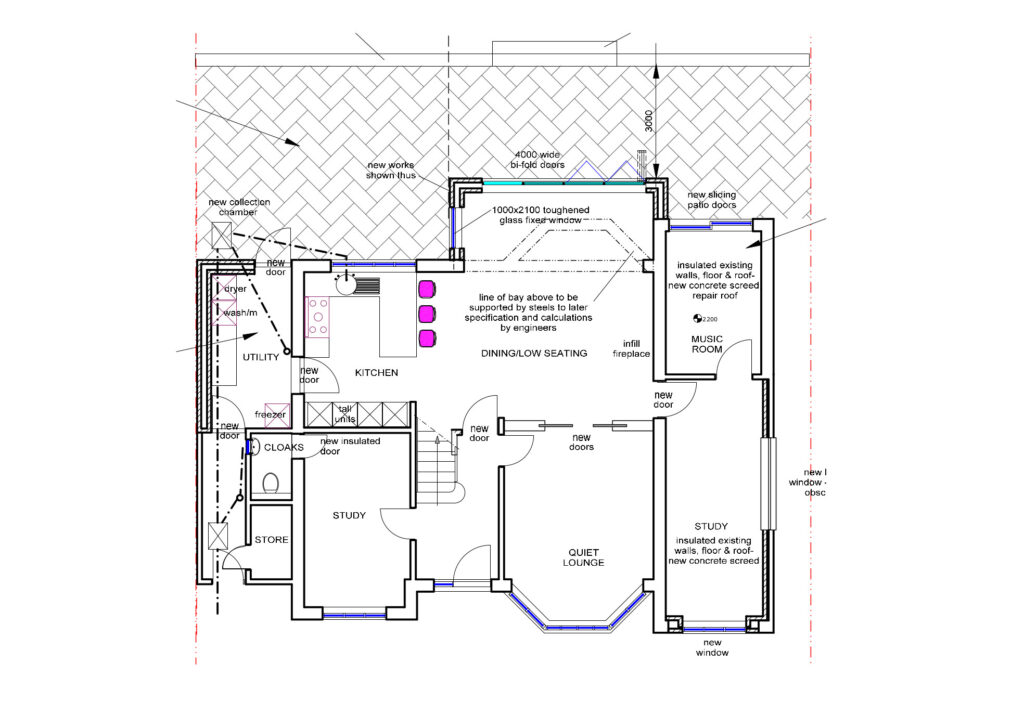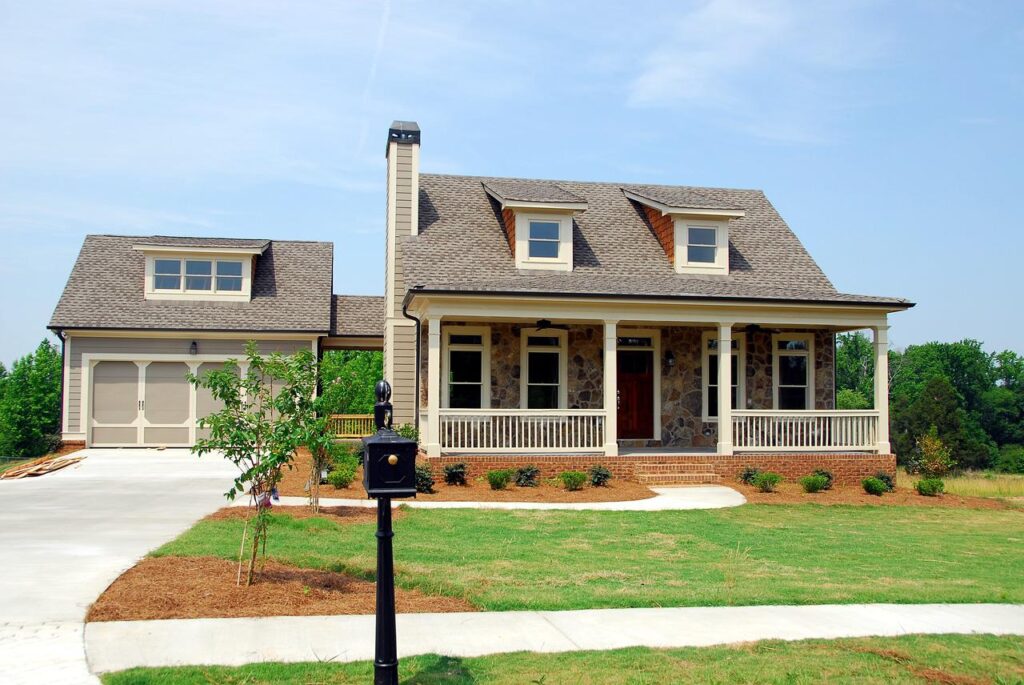Are you looking to enhance your living space on your property but no idea where to start ? then this is the place you can start with.

First you need to think how are you going to enhance your living space. Popular methods of home extensions are garage conversions, loft conversions, building a rear/front/side extension etc.
In this stage we will help you to decide the best possible option which suits to your budget and the property whether you need full planning permission or you need only the building regulation approval etc. Contact Us Now.
1. Designing & Planning Stage
During this stage we will visit your property and carry out a site survey. Then we will produce the architectural plans for the existing building and the proposed plans for your extension.
Once you are happy with the designs, we will complete the full Architectural Plans and compile your Planning Application forms if required and submit it to the relevant Council and acting as your agent throughout the planning process. If any queries made from the Council, we will guide you all the steps and do any design amendments as required.
2. Structural Calculations & Building Regulations Drawings
After you received the Planning Permission, we will help you with the Structural Calculations & Building Regulation Drawings. Then we will do your Building control application if required.
3. Construction of Home Extension
We will help you with the construction works once all approval recieved and ready to move on to the construction stage.
Our specialised team is not only build you an extension.We will look after you throughout the build.
We will provide you a free industry standard construction contract to sign before we start the works on site.Also we will provide you a full cost breakdown and Fixed Price Quote for the works whenever possible.
Our aim is to deliver you a 100% Defect Free Project to your satisfaction
If you have an upcoming project that you would like any help or advice with then Please contact us now..


